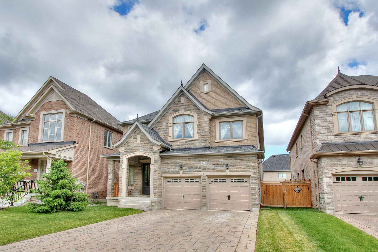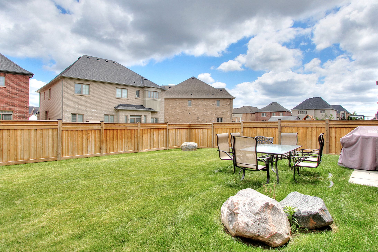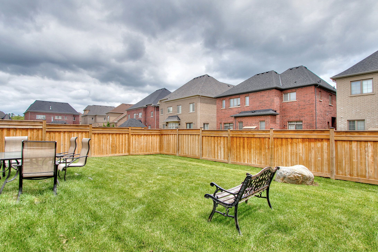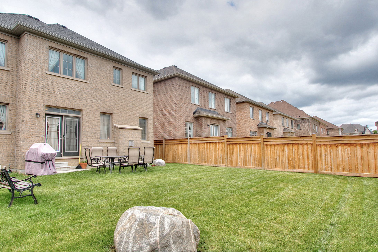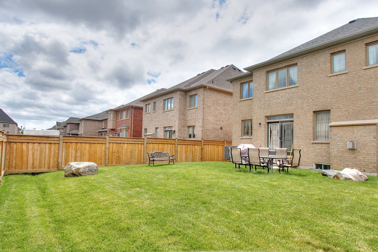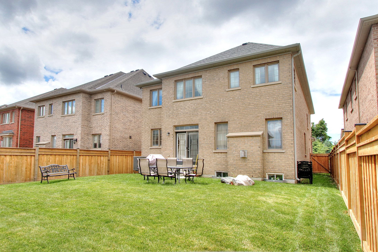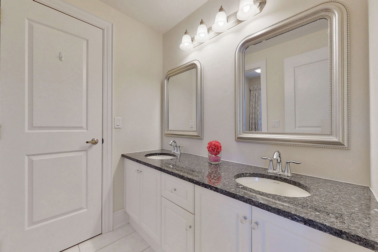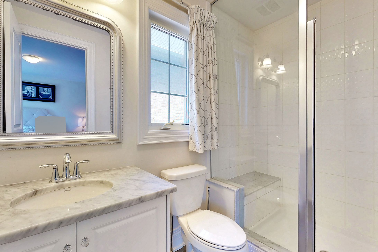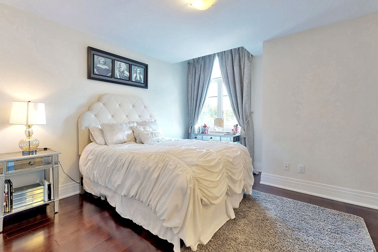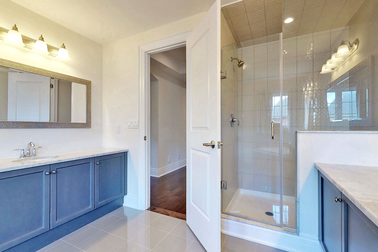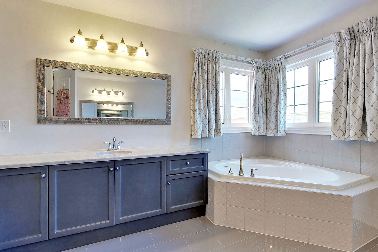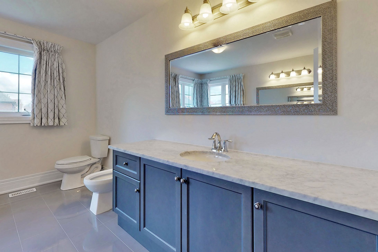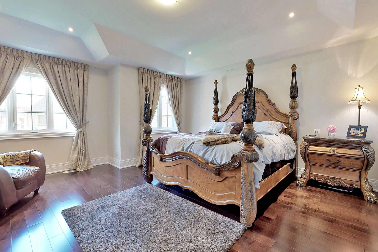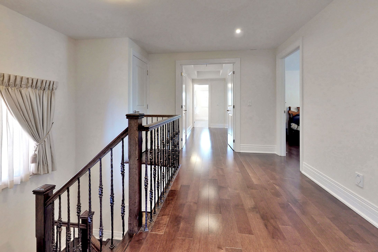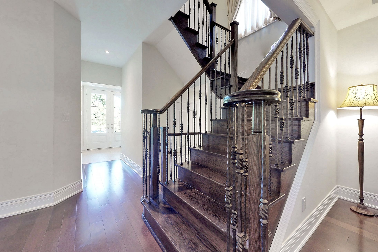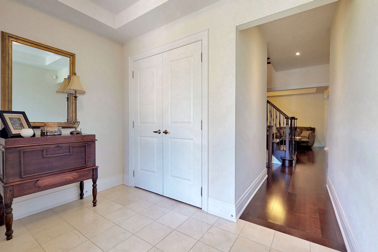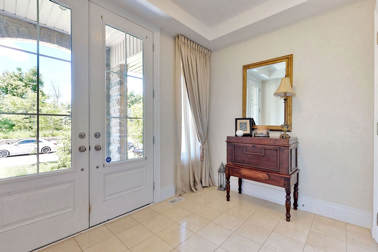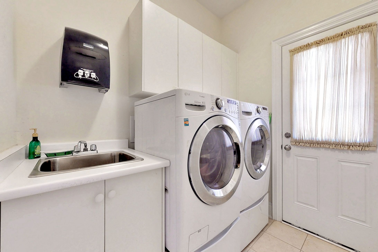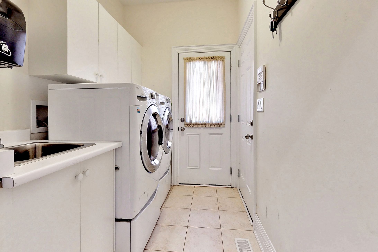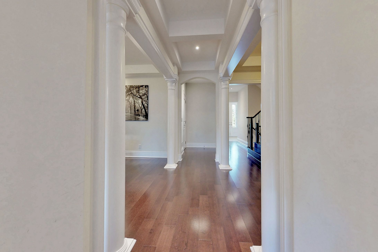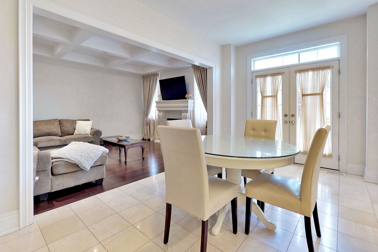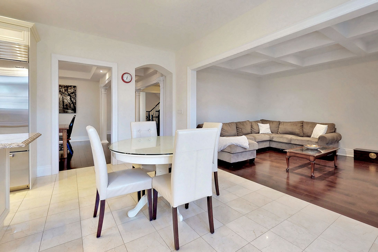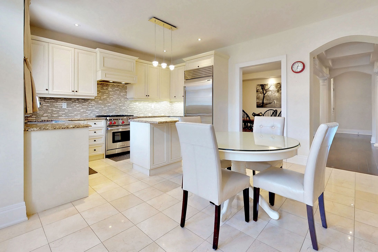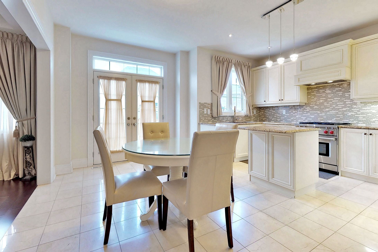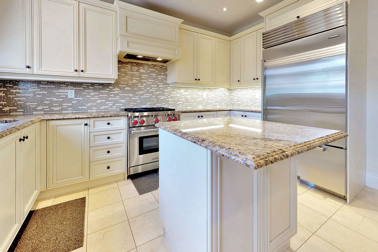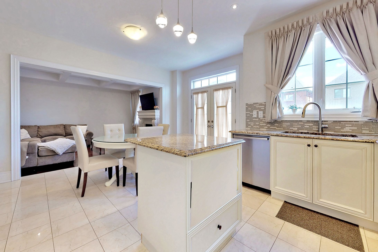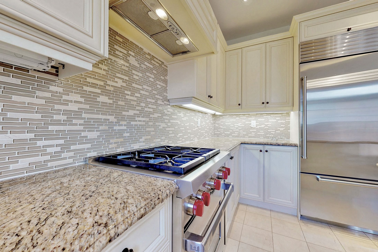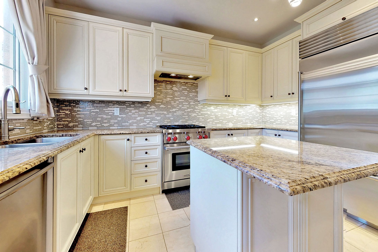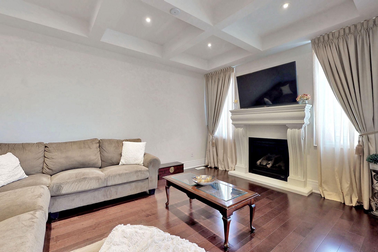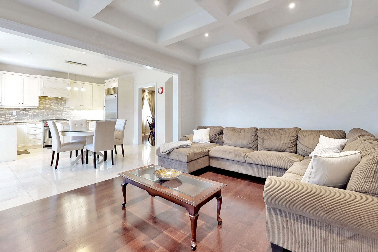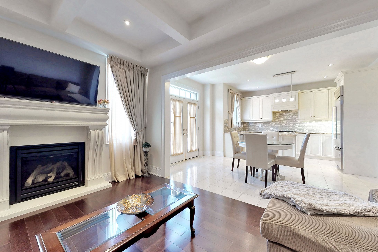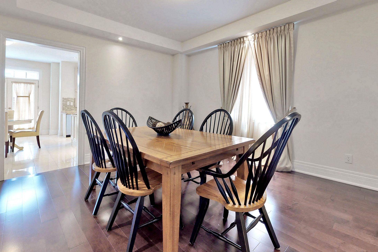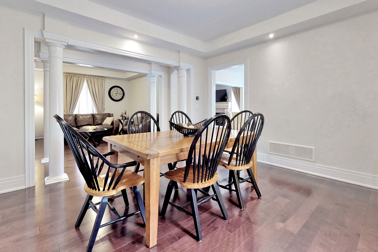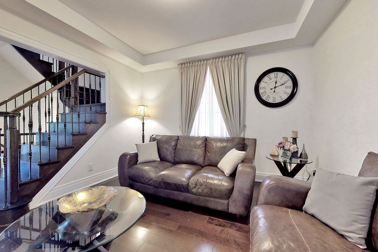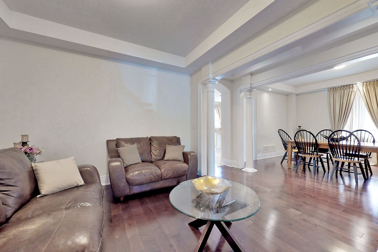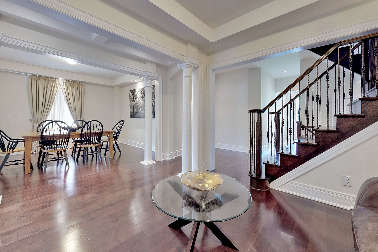Key Details
Fully Detached Home on a 42 x 116.47 Foot Lot
2 Storey – Stone and Brick
3018sq.ft Above Grade. 1414sq.ft unfinished basement. Total of 4432sq.ft
Over $80,000 Spent on Design Center Upgrades
Upgraded Gourmet Kitchen & Cabinets & Granite Counter Tops
High End Appliances – Wolf Gas Range, Sub Zero Fridge, Bosh Dishwasher
Coffered Ceilings in Living Room, Master Bedroom and Hallways
Gas Fireplace in Living Room
4 Spacious Bedrooms and 4 Bathrooms
High Quality Drapery on all Windows throughout house
Hardwood Flooring Throughout
Pot-lights Throughout
Gas Fireplace in Living Room
9Ft Ceilings on Main Floor & Smooth Ceilings throughout
Oak Staircase with Iron Rod Railings
Main Floor Laundry
Central Vacuum System
In-Ground Sprinkler System
Natural Gas Line for BBQ in Backyard
Large Grass Backyard
External Potlights
200 AMP Breaker
Double Car Garage with 6 additional Spots on Driveway
Property Description
Absolutely Stunning Executive 4 Bedroom Detached Home In Prestigious Crown Estate Of Kleinburg! Grand Entrance with Glass Door & Iron Picket Staircase, Fantastic Open Concept Layout With 9Ft Ceilings On Main & 8Ft Ceiling On 2nd Level, Gleaming Dark Maple Hardwood Floors Thru-Out, Coffered Ceilings In Living Room, Hallways and Master Bedroom, Large Gourmet Chef’s Kitchen W/Upgraded Cabinetry, Stone Counters & Backsplash, In-ground Sprinkler System in Backyard.
